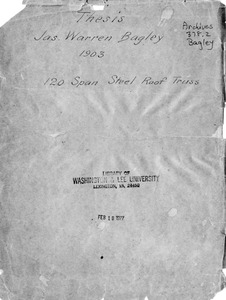| dc.rights.license | No Copyright - United States | en_US |
| dc.creator | Bagley, James Warren | |
| dc.date.accessioned | 2023-04-21T19:15:50Z | |
| dc.date.available | 2023-04-21T19:15:50Z | |
| dc.date.created | 1903 | |
| dc.identifier | WLURG038_Bagley_thesis_1903 | |
| dc.identifier | WLURG038_Bagley_thesis_1903_Plan | |
| dc.identifier.uri | https://dspace.wlu.edu/handle/11021/36144 | |
| dc.description | This paper was completed for a B. S. degree at Washington and Lee University, probably in Engineering. | en_US |
| dc.description | This student paper is accompanied by one construction diagram -- a design of a steel roof truss -- which measures 30 inches wide and 20 inches tall. | en_US |
| dc.description.abstract | The form of the roof truss will be the straight chord with lower chord inclined as well as the upper one, having vertical ties and inclined struts. The span will be 120 feet; the distance between trusses 16 feet; the rise of upper peak 30 feet; the rise of lower peak 6 feet; and the upper chord will have eight panels, each being 16.77 feet long. [From introductory section] | en_US |
| dc.format.extent | 18 pages | en_US |
| dc.format.extent | Diagram (30 inches x 20 inches) | en_US |
| dc.language.iso | en_US | en_US |
| dc.rights | This material is made available for use in research, teaching, and private study, pursuant to U.S. Copyright law. The user assumes full responsibility for any use of the materials, including but not limited to, infringement of copyright and publication rights of reproduced materials. Any materials used should be fully credited with the source. | en_US |
| dc.rights.uri | http://rightsstatements.org/vocab/NoC-US/1.0/ | en_US |
| dc.title | Design of a 120-foot Span Steel Truss | |
| dc.type | Text | en_US |
| dcterms.isPartOf | WLURG38 - Student Papers | |
| dc.subject.fast | Roof trusses -- Design and construction | en_US |
| local.department | Engineering | en_US |

